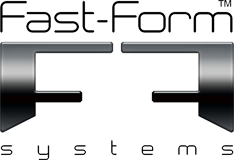Stoneacre Motor Group new car showroom
This project was for a wet concrete slab install for showroom perimeter walling and large floor area dedicated to car showroom and offices at Stoneacre Motor Group Sheffield.
Some of the limitations of the project included: rapid design; supply and assembly of wall formwork were required to ensure build schedule remained on track. No services on site meant the two-man formwork team had to be able to carry formwork to work areas, erect and deconstruct without the use of lifting machinery.
Read on to find out more about this wet concrete slab install and how our bracket system was used in order to reduce man hours by over 50%! Not only did they save time, but with the reduced need for machinery hire they also saved money too. When we delivered the brackets our delivery lorry placed them exactly where they needed to be, so no lifting equipment was needed at all. If a traditional wooden bracket system was used for this project, the concrete blinding would have had to be wider too, which adds extra material costs on top of the project.
Details
A new Stoneacre Motor Group car showroom was to be built on the former factory premises of Presto Tools in Sheffield. The area in question is adjacent to many established franchise car dealerships and would provide a modern-day car showroom, parking and service reception for the Stoneacre Motor Group.
Steelwork for the new building was already erected and a 400mm width concrete blinding strip laid continuously around the perimeter of the proposed 31.61mt x 39.66mt slab, not including a projecting access slab of 6.90mt x 1.27mt. Formwork had to meet/exceed the required 450mm concrete pour height. Formwork strength was required to deal with this pour height via pumped concrete at delivery rate not exceeding 11kN/M².
A total of 367 Fast-Form Base bracket system along with six external and two internal corner accessories were required, all with fixing centres of no more than 400mm. Plywood walling stock and fixings were supplied by the site contractor and fixed by a two-man sub-contract tem.
Many contractors would consider this job as a standard fix and Fast-Form Systems would agree. However, there was one major problem to overcome and that was time. The concrete pour date was scheduled and this meant the formwork had to be installed in a very short time.
First contact came from site contractor CN Construction on a Friday afternoon. By Friday evening the Fast-Form Systems CAD team had produced all of the required technical drawings, gained approval and had the Fast Form bracket system en route to the Sheffield site. Total amount of time from first contact to site delivery was less than 48 hours! Total assembly time by a sub-contract fix team was a further one full working day with plywood and concrete fixings supplied by the contractor.
Perfect results
Fast-Form Systems prides itself on delivering a first-class service regardless of scale of the proposed works. Just 48 hours resulted in the site contractor and its client maintaining its tight completion schedule.
The advantage of using Fast-Form Systems and its unique formwork bracket was highlighted in many ways with this contract. First and foremost was the vast reduction in what could have been a large carbon footprint if traditional formwork had been applied – a minimum of 5-600 metres of 4 x 2in timber rail with backing posts that the contractor, in this case, would not have been able to reuse.
As stated, a short resolve time was paramount – not only for Fast-Form Systems to plan and supply the formwork fixing system, but also for the fixing team to complete. For Jamie Wigley of the sub-contract fix team, this was the third time he and son Riley had been tasked to install Fast-Form Systems bracket system. “The system used on this site is all light, manageable equipment. This means no lifting machinery hire charges or struggling to handball the stuff to the work area. The brackets arrived in two containers that the delivery lorry placed exactly where we needed them to be.
“This was a quick fix. If it had been by the traditional method, the concrete blinding would have had to be wider adding material cost. Plus there would have to be a lot of timber as well as plywood. Alignment according to the drawings is simplified, too. This would have been a two-day assembly job and not the one day it has taken. Result!”




