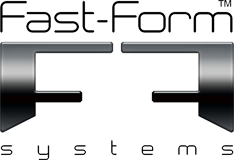The Ghost House
The ghost house is a unique residential property constructed from in-situ concrete with exposed internal and external walls. The private client’s loves of open concrete and precise detailing were to be brought to the fore by BPN Architects and Jon Johnstone Construction. Our formwork solutions were required to help with this build.
Because of the unusual build aspect of exposed in-situ concrete, it was paramount the structural concrete had to meet engineering standards, while at the same time deliver an exceptional finish from the pouring stage that would satisfy the client’s high expectations.
Fast-Form Systems’ fast-growing reputation of providing first-class formwork solutions led to Ghost House contractor Jon Johnstone Construction approaching us to provide formwork systems that would provide the required high-class concrete finish. Read on to find out more about the formwork solutions that we provided and how they were used within this. This build was not an easy one and there were several difficulties that cropped up throughout. However, using our flexible Fast-Form system meant that Jon Johnstone Construction were able to deliver a high-class finish using our lightweight formwork solutions.
If you would like any further information on the bespoke formwork solutions that we provide, please contact our team today and we will be more than happy to assist you.
Gallery
Details
Initial contact with Jon Johnstone Construction led to an on-site meeting, where all supplied structural drawings were supplied and discussion took place about the architectural finishes required. Further talks between our team and the contractor led to a concrete pour sequence that would best optimise the supplied formwork solutions and equipment in key specific areas of the build.
Fast-Form was used for the whole downstairs structure and all of an outside courtyard area (approximately 75% of the total build), which was a series of double-sided and single-sided walls. The walls in the main were 3.40 metres high (max pour height) and were to be all of the same patterned finish i.e. where there had to be concentric ply and tie patterns, they all had to be of equal distances in width and height.
The desired uniformity proved to achievable using Fast-Form systems, even when it came to setting out the roof slab pattern because (again) the client required it to be mirrored from all angles, horizontally as well as vertically.
As an example, with the first bottom wall tie set at 383mm from the floor, the uppermost tie also had to be set at 383mm down from the ceiling/roof slab where it joined the wall. Of course, to meet the client’s wishes, the roof slab also had to have ties that mirrored the wall ties, again starting and finishing at 383mm from the edge joints on all edges.
Because the Fast-Form system allowed Jon Johnstone Construction the ability to manipulate where the support ties could be placed, the customer’s specific request of plywood joints could be met. These were to be set at 1220mm centres working from the centre of every wall, and ties at 1220mm centres, again working from either side of that centre plywood position. The required detailing also meant that with 660mm between those centres, there are three tie holes and those holes had to be at the exact position in height and the exact distance in width from one another in every plane.
There was also the matter of incorporating necessary expansion joints where specified, again to be placed in a uniform pattern where humanly and structurally possible.
Perfect results
Because the main requirement of the formwork solutions were to provide a high-class finish it demanded a formwork system that uses limited parts. And because the formwork is a ply-faced system, timber infills and the associated method of backing and fixing clamps were not required. So, essentially the main user points of Fast-Form systems – light-weight, limited parts required while providing a high-class finish – were used to deliver exactly what Jon Johnstone Construction, BPN Architects and, more importantly, what the client required.
The Ghost House was without doubt a challenge for all involved with the build. However, the reward of incorporating such precise detailing throughout such an impressive building design is immediately apparent on first view. Several high-profile design award recommendations further underline the brilliance of The Ghost House.




