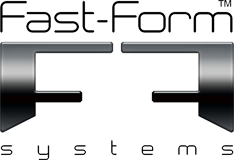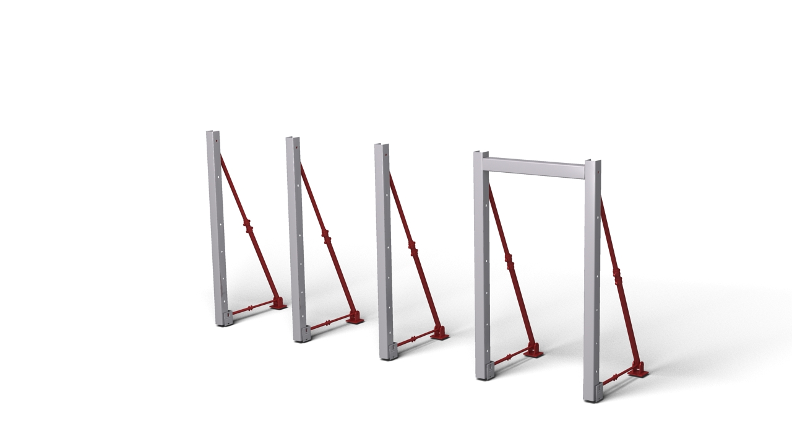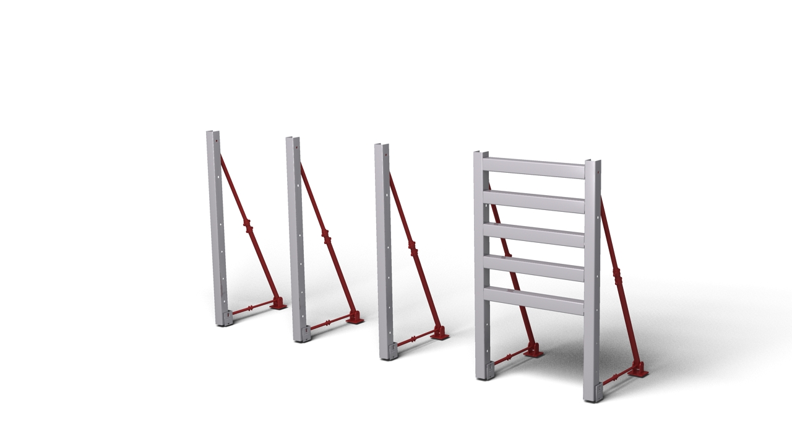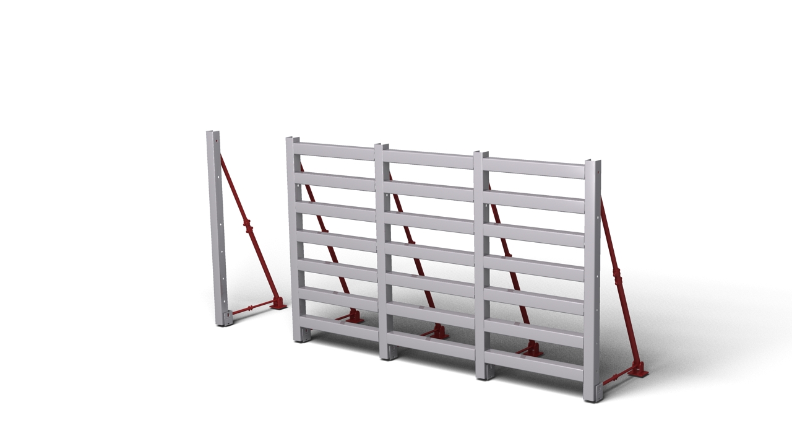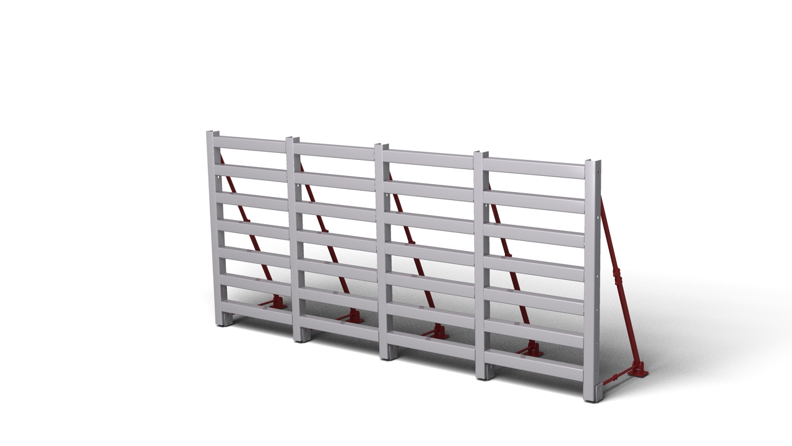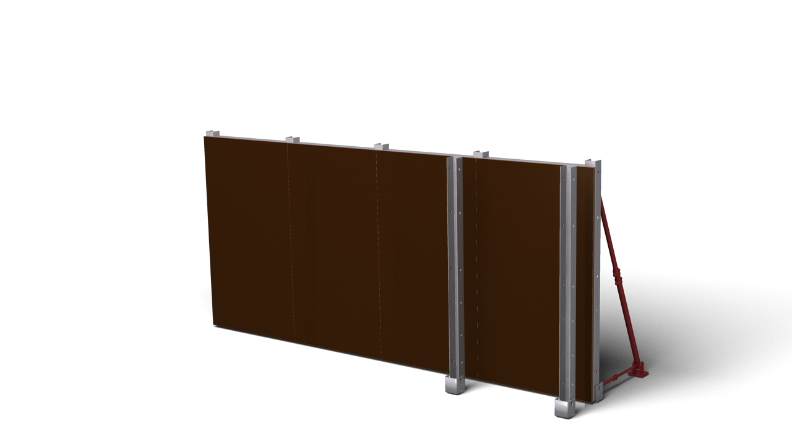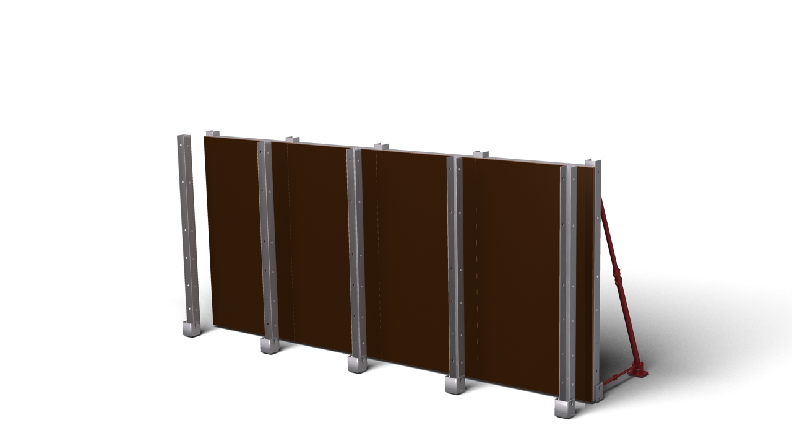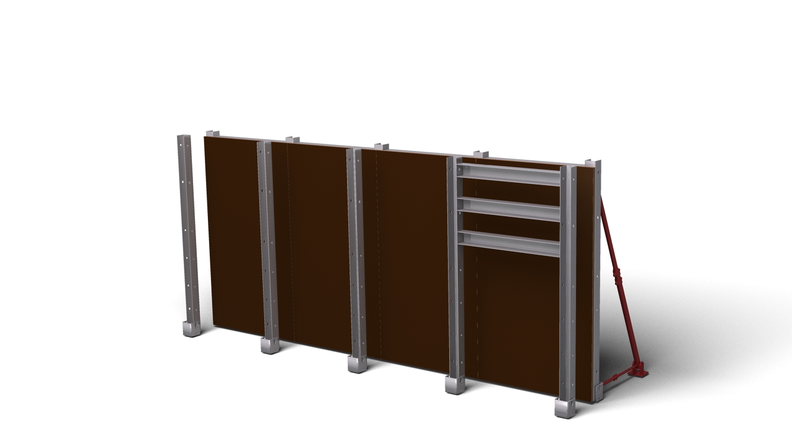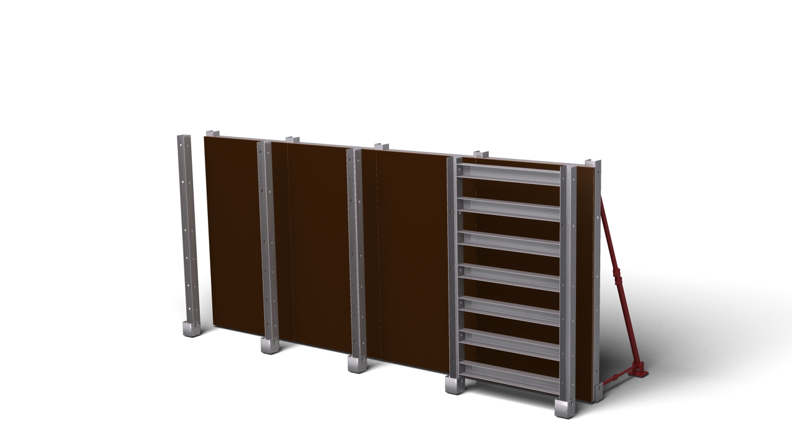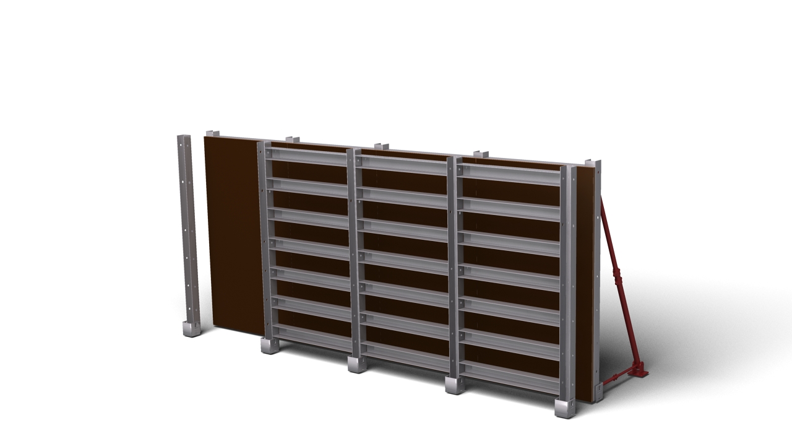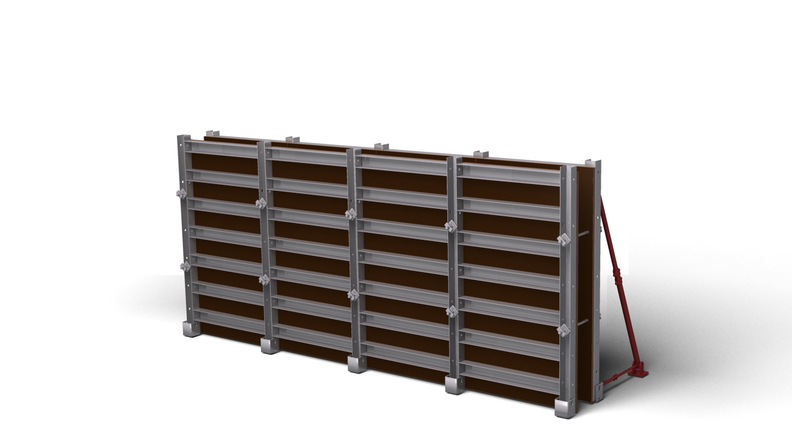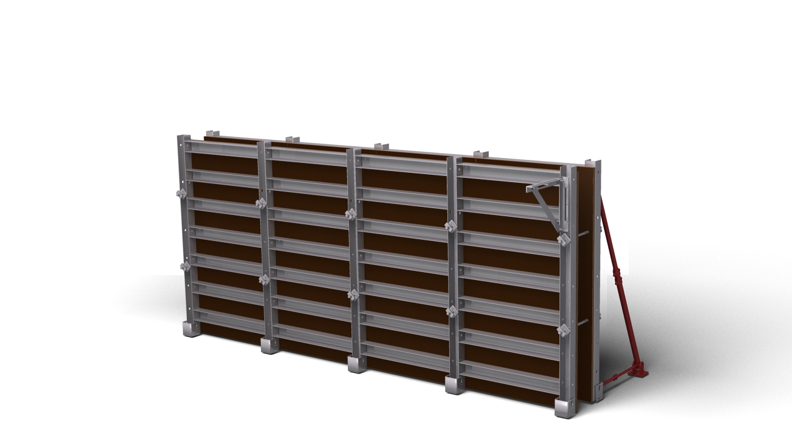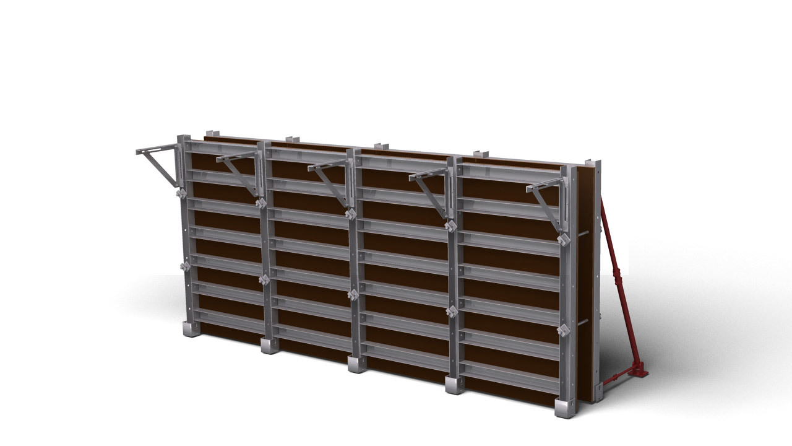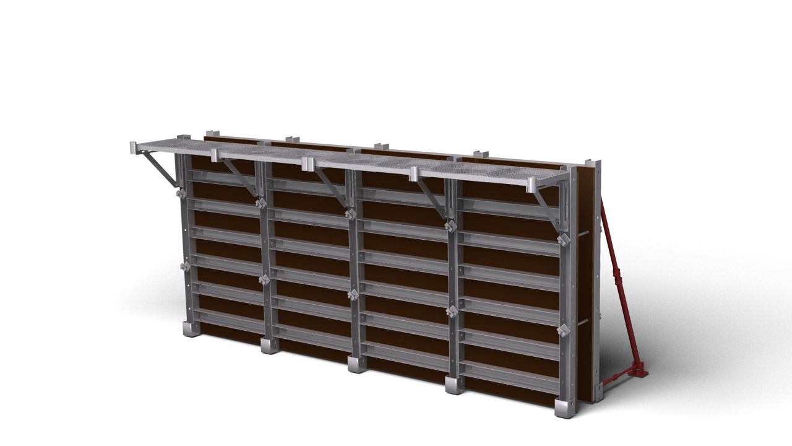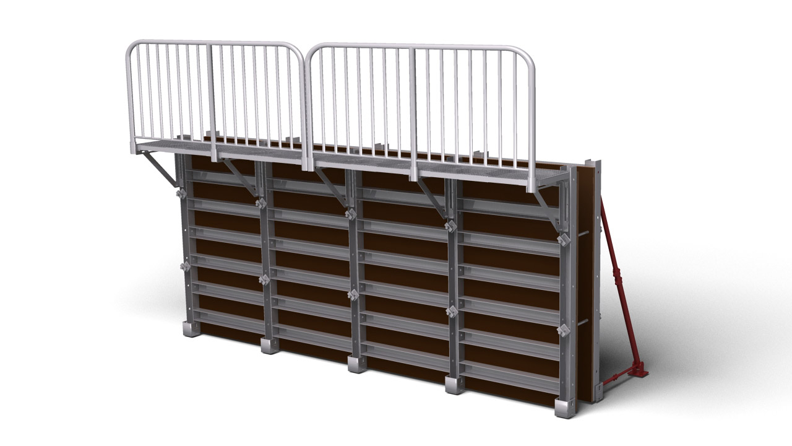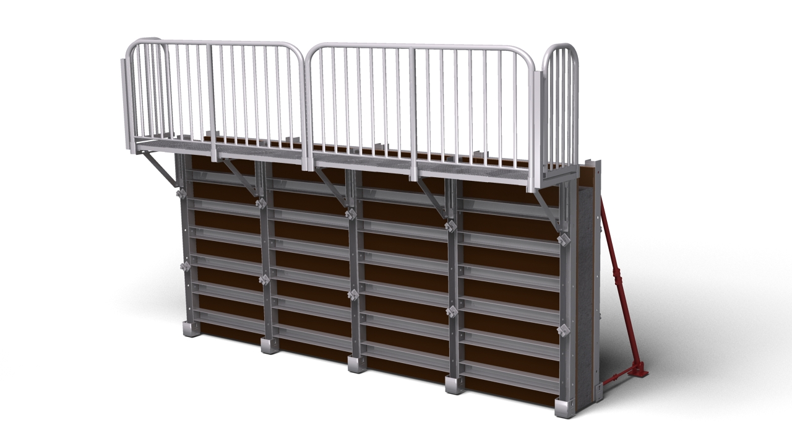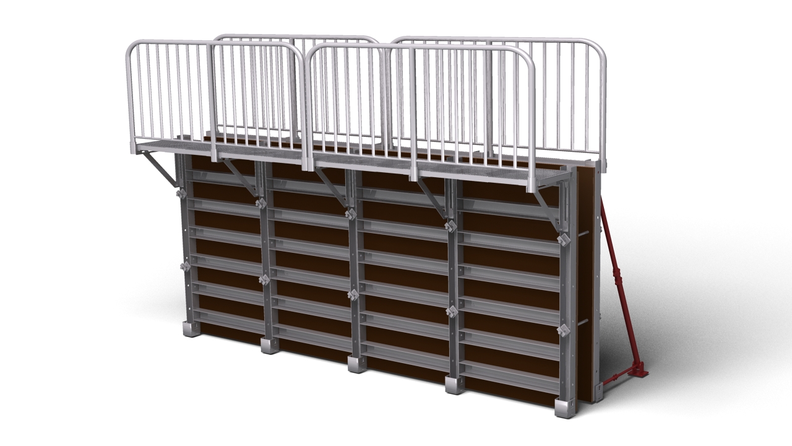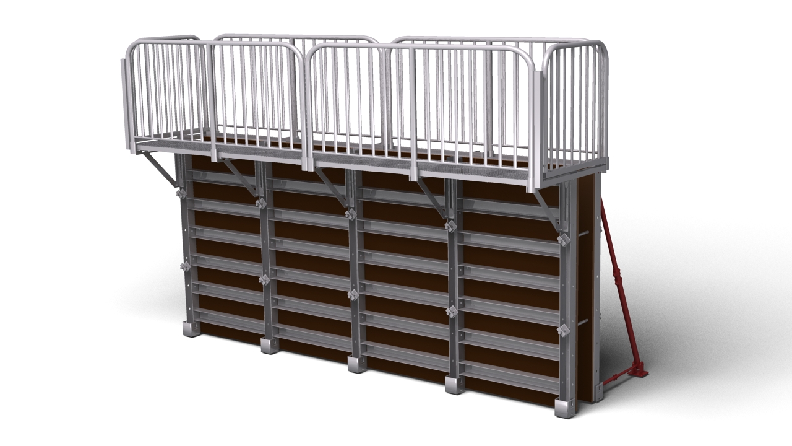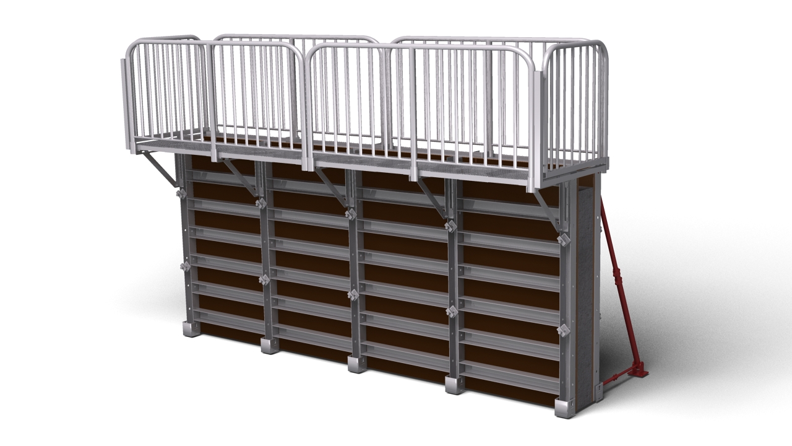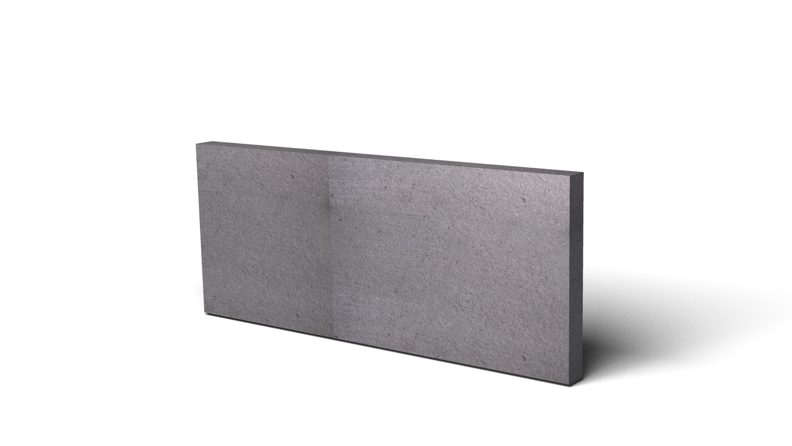Google Headquarters
Construction of an R.C sound studio inside an existing completed building. A system with a Low Carbon Footprint was also very beneficial. The finished face was not important as internal blockwork was to be erected so a cheap elliotis ply was used for the face. A bespoke formwork system was required for this particular case study.
As with many London basement projects, there was not only limited space within the building, but cranes and mechanical lifting simply weren’t available. The client required a system that could be carried in by hand, erected and stripped by hand with no mechanical lifting. Our bespoke formwork system is modular, which means that each part is no more than 25kg, making it the perfect solution. With this particular project time restrictions also had to be factored in, meaning that the pour had to be completed in one single go, rather than in multiple stages.
Read on to see how our bespoke formwork system really helped with the build of this amazing building. If you are interested in finding out more, please don’t hesitate to contact our team who will be more than happy to assist. We also received a glowing testimonial from our client who were extremely happy with the solution that we provided – scroll down to read the full thing.
Gallery
Details
22m x 11m x 6.5m high Sound Studio to be constructed inside a newly finished Office Block at 6 Pancras Square, London, opposite St Pancras Station.
The office block was completed for handover but Google have decided to install a large sound studio in the centre of the building.
The 2 storey studio meant that an existing floor slab had to be removed to enable the 2 storey structure to be constructed.
Some walls are between floors, some are full height, some meet existing lift shafts and there is a middle wall with 2 corners. The design called for a single pour!
The main problems on the contract are space, all the formwork has to be brought in through a set of standard doors by hand and it also has to be able to be carried manually through the building from the basement loading bay and on truck no more than 7.5 tonne gross.
Once in place the system has to be light enough to be erected to 6.5m high by hand with no mechanical lifting. For these reasons all the usual formwork systems were ruled out and our bespoke formwork system was the best solution.
Also the Studio is over 2 floors, there are lift shafts either side, some single sided permanent formwork was required where the studio backed onto an existing restaurant with a block work wall between the studio and the restaurant, there were also internal walls to contend with.
This is a very unique job, it is unusual to have so many restriction’s to work within, but the fact that the Fast Form bespoke formwork system was designed specifically to be lightweight and to be able to be erected by hand meant our system was ideal.
As it is a modular system unlike any other panel system with no part more than 25kg
this makes it ideal and is also why Fast Form is the system of choice for many of the London Iceberg basement schemes where cranes and mechanical lifting are not available.
Fast Form worked with the clients Daval Construction Ltd to produce a design that met not only the limited space in the building and need for the system to be lightweight but also had to engineer a solution that could be fitted, poured and stripped within the strict 4 week time scale required.
Due to time restrictions the pour also had to be completed in one single pour to the full height, propping from the inside only and accommodating walls between floors as well as around an existing lift shaft.
Wall System Guide
Testimonial
I would like to thank you and your colleagues for your professional approach and assistance with our scheme at 6 Pancras Square and below I have put together some words of appreciation and thanks to both you and your team.
We approached Fast Form to design a formwork system for our prestigious contract at 6 Pancras Square, St Pancras London. We had been looking for a lightweight formwork system, as we had to erect a 6.5m high concrete wall for two new sound studio’s inside an existing finished building. Everything had to be carried in through fire doors and erected by hand with no crane.
The two new sound studio measuring 22m x 11m x 6.5m high, with a central spine wall is inside an existing building and so space was very tight. We had to cut out existing floors to allow the 2 storey studio to be constructed. We also had a strict time limit and had to construct the walls ready for pouring within 4 weeks. There was around 1000m2 of formwork, so by using Fast Form we have saved at least 2,432kg of Carbon compared to traditional methods. (Figures provided by Fast Form)
Fast Form designed several schemes ranging from 2m high pours, but eventually we decided to go for a single height pour of the whole sound studio 6.5m high. Doing it in one pour to save time on the overall program, as we had a fixed end date.
Fast Form visited the site many times, they produced a full set of detailed drawings in 3D, with structural calculations. They also helped with everything from advice on erection of the system, to how to pour the concrete and were always on hand for help and advice when we needed it.
We are extremely happy with the service, help and advice we got on what was a particularly tricky contract. We would highly recommend Fast Form and their bespoke formwork system and shall continue to use them on our contracts.
Kind Regards
Shaun Finley
